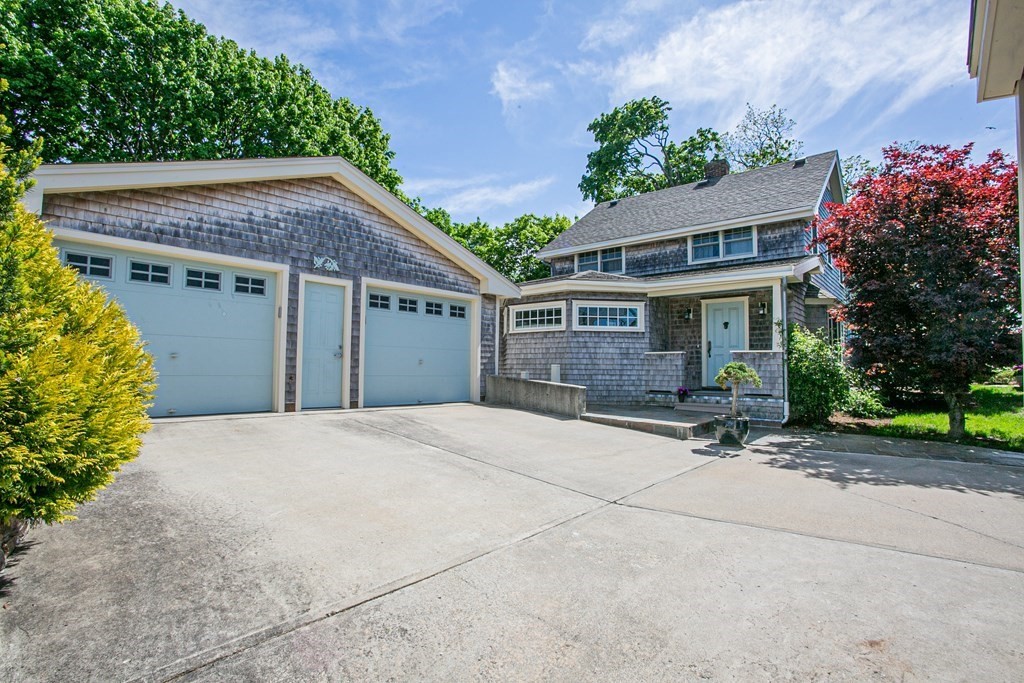
Introducing 105 Pleasant View Ave. Superb craftsmanship is prevalent throughout this indelible home. A harmonious blend of contemporary and charm, an inviting foyer with radiant heated floors welcomes you, a fire-placed living room with coffered ceilings, built-in speakers, and recessed lighting. Sophisticated library for 2000+ books and ambient lighting, formal dining room with custom ceiling, family room with built-ins. Two central vacuum systems. The chef’s kitchen has a pro stove, cork flooring, and a commercial exhaust system. Modern inviting bath w/ pebble stone flooring, towel warmers & custom cabinetry. 1500 bottle naturally cooled limestone wine cellar, walkout garden office leading to the sun-filled patio. The gym, workshop, & laundry complete the lower level. Newly constructed guest suite w/ separate entrance leading to the well-manicured, fenced-in-yard w/ mature plantings & oasis-like surroundings. Oversized two-car garage, tool room, & generous storage! OH Sat & Sun 1-3.
View full listing details| Price: | $829,000 |
| Address: | 105 Pleasant View Ave. |
| City: | Braintree |
| County: | Norfolk |
| State: | Massachusetts |
| MLS: | 72985265 |
| Square Feet: | 2,837 |
| Acres: | 0.23 |
| Lot Square Feet: | 0.23 acres |
| Bedrooms: | 4 |
| Bathrooms: | 3 |
| taxLot: | 149 |
| zoning: | Res |
| taxYear: | 2022 |
| garageYN: | 1 |
| coolingYN: | 1 |
| heatingYN: | 1 |
| directions: | Quincy Ave. to Pleasant View |
| exclusions: | Appliances Negotiable, Dining Room Chandelier, Library Chandelier And Glass Light In Wine Cellar. |
| highSchool: | Braintree High |
| mlspinPage: | 482 |
| mlspinUffi: | Unknown |
| contingency: | Pending P&S |
| disclosures: | Guest Suite Currently Under Construction And Should Be Completed Shortly. 200 Amp Electric Service Will Be Installed. |
| lotSizeArea: | 0.23 |
| doorFeatures: | French Doors |
| lotSizeUnits: | Acres |
| taxMapNumber: | 3041 |
| coveredSpaces: | 2 |
| mlspinDprFlag: | No |
| taxBookNumber: | 8201 |
| mlspinHeatZones: | 4 |
| mlspinLeadPaint: | Unknown |
| roomOfficeLevel: | Basement |
| taxAnnualAmount: | 6537 |
| yearBuiltSource: | Public Records |
| currentFinancing: | Conv. Fixed |
| elementarySchool: | archie |
| mlspinDisclosure: | Y |
| mlspinTeamMember: | CN242278 |
| roadFrontageType: | Public |
| roomKitchenLevel: | Main |
| taxAssessedValue: | 657000 |
| yearBuiltDetails: | Actual |
| buildingAreaUnits: | Square Feet |
| farmLandAreaUnits: | Square Feet |
| roomBedroom2Level: | Second |
| roomBedroom3Level: | Second |
| roomBedroom4Level: | First |
| buildingAreaSource: | Measured |
| mlspinListingAlert: | No |
| mlspinPricePerSqft: | 299.61 |
| roomBathroom1Level: | First |
| roomBathroom2Level: | Second |
| roomBathroom3Level: | First |
| roomOfficeFeatures: | Closet/Cabinets - Custom Built, Flooring - Stone/Ceramic Tile, Exterior Access, Recessed Lighting |
| mlspinOfflineListNo: | 3436094 |
| roomDiningRoomLevel: | Main |
| roomFamilyRoomLevel: | Main |
| roomKitchenFeatures: | Flooring - Wood, Window(s) - Bay/Bow/Box, Breakfast Bar / Nook, Exterior Access, Recessed Lighting, Lighting - Pendant, Crown Molding |
| roomLivingRoomLevel: | Main |
| middleOrJuniorSchool: | East Middle |
| roomBedroom2Features: | Closet, Flooring - Hardwood |
| roomBedroom3Features: | Closet, Flooring - Hardwood |
| bathroomsTotalDecimal: | 3 |
| roomBathroom1Features: | Bathroom - 3/4, Bathroom - Tiled With Shower Stall, Flooring - Stone/Ceramic Tile |
| roomBathroom2Features: | Bathroom - Full, Bathroom - With Tub & Shower, Closet/Cabinets - Custom Built, Flooring - Stone/Ceramic Tile, Recessed Lighting, Remodeled, Lighting - Sconce |
| roomBathroom3Features: | Bathroom - Full, Bathroom - With Tub & Shower, Flooring - Stone/Ceramic Tile, Remodeled |
| mlspinListPricePerSqft: | 292.21 |
| mlspinSubAgencyOffered: | No |
| roomDiningRoomFeatures: | Closet/Cabinets - Custom Built, Flooring - Hardwood |
| roomFamilyRoomFeatures: | Closet/Cabinets - Custom Built, Flooring - Hardwood, Window(s) - Bay/Bow/Box, Recessed Lighting |
| roomLivingRoomFeatures: | Coffered Ceiling(s), Closet, Flooring - Hardwood, French Doors, Recessed Lighting, Lighting - Sconce |
| roomMasterBedroomLevel: | Second |
| mlspinSquareFeetInclBase: | No |
| roomMasterBedroomFeatures: | Closet/Cabinets - Custom Built, Flooring - Hardwood, Lighting - Pendant |
| mlspinSquareFeetDisclosures: | Includes suite |










































