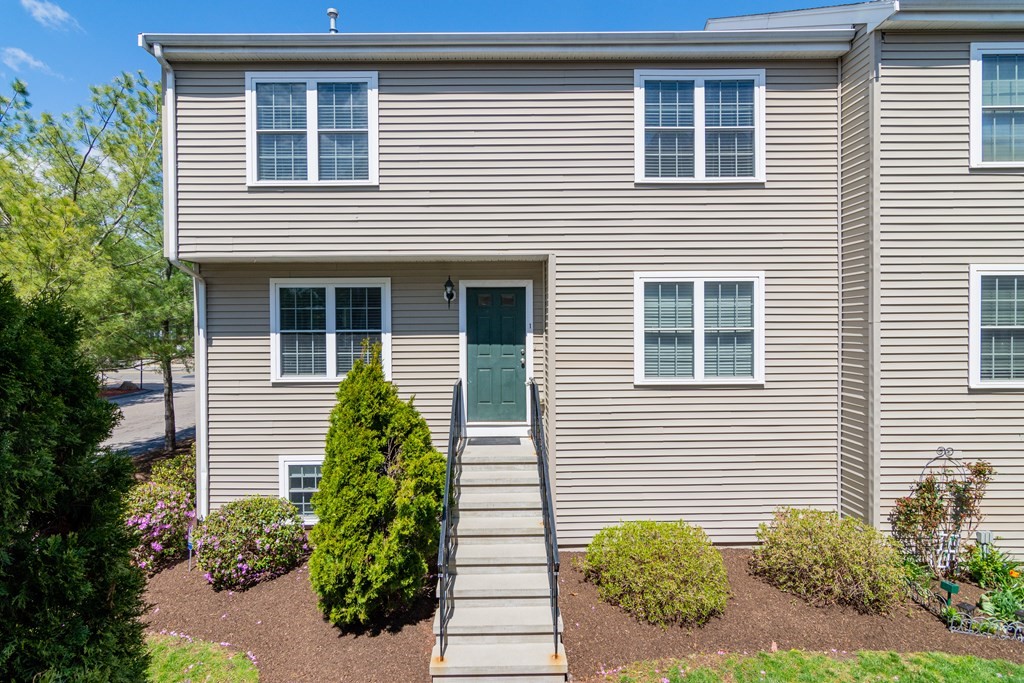
Your search is over, rare end-unit that is highly sought after, this meticulously maintained, spacious town home boasts over 2500 sq. ft. of living space. Featuring beautiful hdwd flrs on the main level w/ a gracious layout, welcoming gas fireplaced living rm w/a slider to your private deck w/ phenomenal green space. Ample natural light illuminates the home which creates a bright & warm ambience. Open kitchen floor plan that flows into a large dining area, the kitchen has 1-year young S/S appls, gas range and beautiful ample cherry cabinetry. Powder room conveniently located on the main level. Amazing finished lower level w/ versatility, ideal for a family room, home office, gym or whatever your imagination desires. Top level features an enormous master bdrm w/ a walk-in closet and beautiful ensuite bath. Large common welcoming bath and two well-apportioned sized bdrms. Large attic storage as well. HUGE 2-car garage w/ 4 addt’l parking spaces. Centrally located close to area amenities.
View full listing details| Price: | $599,900 |
| Address: | 39 Hayward St. 1 |
| City: | Braintree |
| County: | Norfolk |
| State: | Massachusetts |
| Zip Code: | 02184 |
| MLS: | 72820627 |
| Year Built: | 2007 |
| Square Feet: | 2,500 |
| Bedrooms: | 3 |
| Bathrooms: | 3 |
| Half Bathrooms: | 1 |
| roof: | Shingle |
| sewer: | Public Sewer |
| taxLot: | 1 |
| zoning: | GBD |
| cooling: | Central Air |
| country: | US |
| heating: | Central, Forced Air, Natural Gas |
| taxYear: | 2021 |
| flooring: | Carpet, Hardwood |
| garageYN: | 1 |
| taxBlock: | 30 |
| coolingYN: | 1 |
| heatingYN: | 1 |
| mlsStatus: | Sold |
| utilities: | for Gas Range |
| appliances: | Range,Dishwasher,Disposal,Microwave,Refrigerator, Gas Water Heater, Utility Connections for Gas Range |
| directions: | Elm St. or Howard St. |
| entryLevel: | 1 |
| exclusions: | W/D Negotiable |
| livingArea: | 2500 |
| mlspinPage: | 145 |
| roomsTotal: | 5 |
| contingency: | Pending P&S |
| fireplaceYN: | 1 |
| waterSource: | Public |
| buildingName: | Hayward Street Condominium |
| garageSpaces: | 2 |
| lotSizeUnits: | Acres |
| parkingTotal: | 4 |
| storiesTotal: | 3 |
| taxMapNumber: | 3057 |
| associationYN: | 1 |
| coveredSpaces: | 2 |
| mlspinDprFlag: | No |
| openParkingYN: | 1 |
| structureType: | Townhouse |
| taxBookNumber: | 25056 |
| associationFee: | 250 |
| windowFeatures: | Insulated Windows |
| fireplacesTotal: | 1 |
| laundryFeatures: | In Basement, In Unit |
| mlspinLeadPaint: | None |
| parkingFeatures: | Detached, Garage Door Opener, Off Street, Paved |
| taxAnnualAmount: | 5416 |
| yearBuiltSource: | Public Records |
| currentFinancing: | Conv. Fixed |
| mlspinDisclosure: | N |
| mlspinManagement: | Owner Association |
| roomKitchenLevel: | First |
| taxAssessedValue: | 544300 |
| yearBuiltDetails: | Actual |
| buildingAreaUnits: | Square Feet |
| communityFeatures: | Public Transportation, Shopping, Park, Highway Access, Public School, T-Station |
| farmLandAreaUnits: | Square Feet |
| fireplaceFeatures: | Living Room |
| mlspinCompBasedOn: | Net Sale Price |
| roomBedroom2Level: | Second |
| roomBedroom3Level: | Second |
| buildingAreaSource: | Owner |
| mlspinListingAlert: | No |
| mlspinPricePerSqft: | 252 |
| mlspinUnitBuilding: | 1 |
| numberOfUnitsTotal: | 8 |
| roomBathroom1Level: | First |
| roomBathroom2Level: | Second |
| mlspinOfflineListNo: | 3239401 |
| roomDiningRoomLevel: | First |
| roomFamilyRoomLevel: | Basement |
| roomKitchenFeatures: | Flooring - Hardwood, Countertops - Stone/Granite/Solid, Recessed Lighting, Stainless Steel Appliances |
| roomLivingRoomLevel: | First |
| roomBedroom2Features: | Closet, Flooring - Wall to Wall Carpet |
| roomBedroom3Features: | Closet, Flooring - Wall to Wall Carpet |
| bathroomsTotalDecimal: | 2.5 |
| constructionMaterials: | Frame |
| patioAndPorchFeatures: | Deck - Wood |
| roomBathroom1Features: | Bathroom - Half |
| roomBathroom2Features: | Bathroom - Full, Closet - Linen |
| associationFeeIncludes: | Insurance, Maintenance Structure, Maintenance Grounds, Snow Removal |
| mlspinListPricePerSqft: | 239.96 |
| mlspinSubAgencyOffered: | No |
| roomDiningRoomFeatures: | Flooring - Hardwood |
| roomFamilyRoomFeatures: | Flooring - Wall to Wall Carpet |
| roomLivingRoomFeatures: | Flooring - Hardwood, Exterior Access, Open Floorplan |
| roomMasterBedroomLevel: | Second |
| associationFeeFrequency: | Monthly |
| buyerAgencyCompensation: | 2 |
| mlspinSquareFeetInclBase: | Yes |
| roomMasterBedroomFeatures: | Bathroom - Full, Walk-In Closet(s), Flooring - Wall to Wall Carpet |
| roomMasterBathroomFeatures: | Yes |
| mlspinSquareFeetDisclosures: | Includes the finished basement |
| transactionBrokerCompensation: | 1 |





























