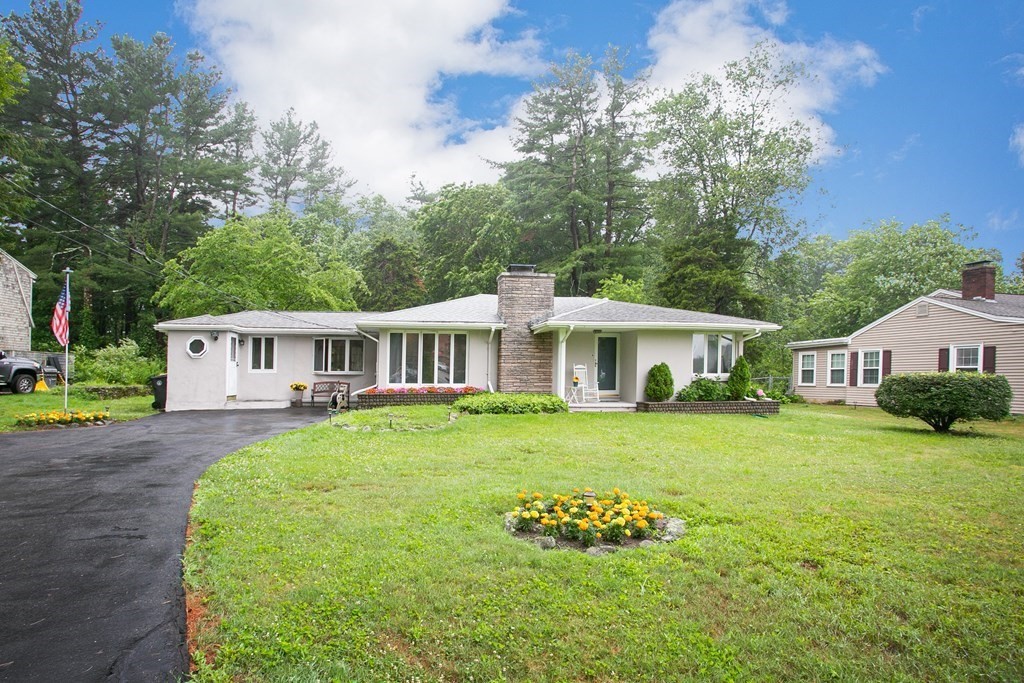
Presenting an exquisite Ranch home on a terrific lot with a picturesque woodland view. Perfectly situated, partially on the Avon line, offering easy access to all neighborhood amenities including Rt. 24, shopping and restaurants. Versatile layout w / potential to seamlessly include another bedroom for extended family, this indelible home offers a wonderful flow, a great room with sun capturing skylights, vaulted ceilings, graceful & effortlessly flowing to the formal dining with access to the immense comfortable deck encompassing the tranquil views of nature. Spacious eat-in-kitchen w/ ample cabinetry, well-sized fireplaced-living room with home office potential. Good-sized bedrooms w/ sufficient closet space presents comfort and convenience. Large full bath with skylight and laundry chute to the cellar that can be easily converted to additional living space. BRAND NEW septic will be installed, worry free living. 4 Central Street welcomes you home! Open House Sat & Sun 2:00 – 4:00PM!
View full listing details| Price: | $399,000 |
| Address: | 4 Central Street |
| City: | Stoughton |
| County: | Norfolk |
| State: | Massachusetts |
| MLS: | 72902433 |
| Square Feet: | 1,364 |
| Acres: | 0.88 |
| Lot Square Feet: | 0.88 acres |
| Bedrooms: | 2 |
| Bathrooms: | 1 |
| taxLot: | 0000 |
| viewYN: | 1 |
| zoning: | Res |
| taxYear: | 2021 |
| taxBlock: | 0102 |
| coolingYN: | 1 |
| heatingYN: | 1 |
| directions: | Harrison Blvd |
| highSchool: | Stoughton High |
| contingency: | Pending P&S |
| disclosures: | Brand New Septic Being Installed. Harwood Floors Are Under The Carpeting. Septic Is Designed For A 2 Bedroom With A Garbage Grinder, Garbage Grinder Can Be Removed And Allow Another Bedroom, Town Approval Required. Backyard Will Not Be Accessible Due To The Septic Being Installed. |
| lotSizeArea: | 0.88 |
| lotSizeUnits: | Acres |
| taxMapNumber: | 0090 |
| mlspinDprFlag: | No |
| taxBookNumber: | 708611 |
| mlspinLeadPaint: | Unknown |
| roomKitchenArea: | 231 |
| taxAnnualAmount: | 5045 |
| yearBuiltSource: | Public Records |
| currentFinancing: | Conv. Fixed |
| elementarySchool: | Jones School |
| mlspinDisclosure: | Y |
| roadFrontageType: | Public |
| roomBedroom2Area: | 110 |
| roomKitchenLevel: | First |
| roomKitchenWidth: | 21 |
| taxAssessedValue: | 334100 |
| yearBuiltDetails: | Actual |
| buildingAreaUnits: | Square Feet |
| farmLandAreaUnits: | Square Feet |
| roomBedroom2Level: | First |
| roomBedroom2Width: | 10 |
| roomKitchenLength: | 11 |
| buildingAreaSource: | Public Records |
| mlspinListingAlert: | No |
| mlspinPricePerSqft: | 304.25 |
| roomBathroom1Level: | First |
| roomBedroom2Length: | 11 |
| roomDiningRoomArea: | 143 |
| roomFamilyRoomArea: | 220 |
| mlspinOfflineListNo: | 3335526 |
| roomDiningRoomLevel: | First |
| roomDiningRoomWidth: | 11 |
| roomFamilyRoomLevel: | First |
| roomFamilyRoomWidth: | 20 |
| roomKitchenFeatures: | Ceiling Fan(s), Flooring - Stone/Ceramic Tile, Recessed Lighting |
| roomLivingRoomLevel: | First |
| middleOrJuniorSchool: | O'donnell |
| roomBedroom2Features: | Closet, Flooring - Wall to Wall Carpet |
| roomDiningRoomLength: | 13 |
| roomFamilyRoomLength: | 11 |
| bathroomsTotalDecimal: | 1 |
| roomBathroom1Features: | Bathroom - With Tub & Shower, Skylight, Flooring - Vinyl, Laundry Chute |
| roomMasterBedroomArea: | 132 |
| mlspinListPricePerSqft: | 292.52 |
| mlspinSubAgencyOffered: | No |
| roomDiningRoomFeatures: | Flooring - Hardwood, Balcony / Deck, Exterior Access |
| roomFamilyRoomFeatures: | Flooring - Wall to Wall Carpet |
| roomMasterBedroomLevel: | First |
| roomMasterBedroomWidth: | 11 |
| roomMasterBedroomLength: | 12 |
| roomMasterBedroomFeatures: | Closet, Flooring - Wall to Wall Carpet |
| mlspinSquareFeetDisclosures: | Another 900 sq. ft. of unfinished space in basement, great potential! |































