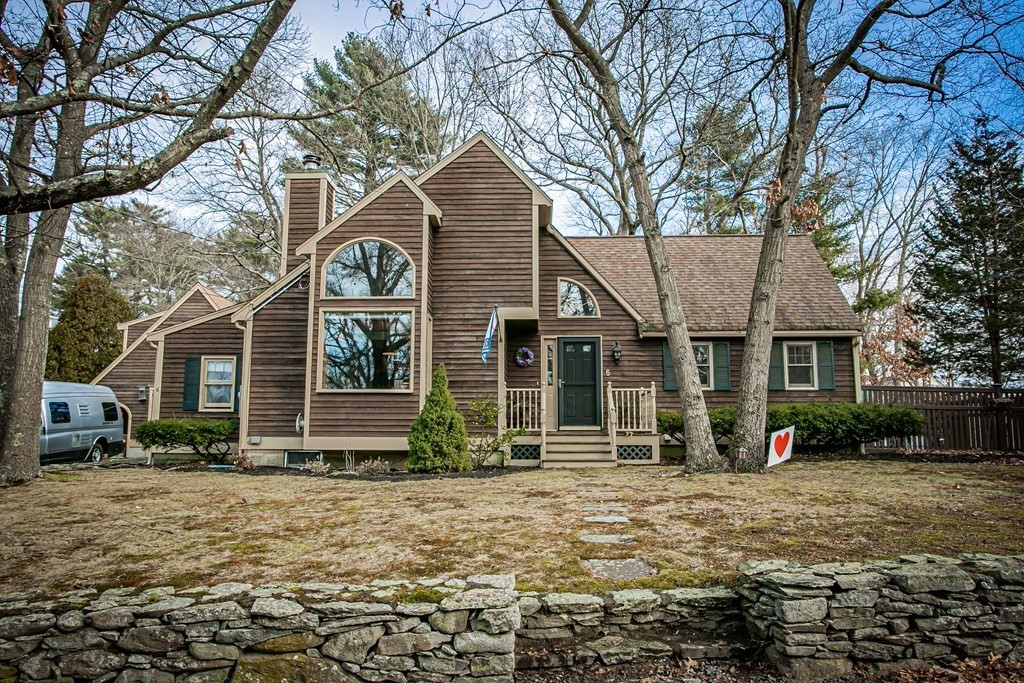
Welcome to 6 Central Ave. This indelible custom-built home is a harmonious blend of contemporary and charm, an open concept with beautiful, vaulted ceilings and ample skylights. Spectacular layout, with an aesthetic cottage-feel, spacious kitchen with center island gas stove, upgraded countertops, two newer wall ovens, and an abundant amount of cabinetry. Enjoy meals in the adjoining dining area with sun-capturing skylights, glass doors that bring the outdoors inside. The first floor comprises of two well-proportionate-sized bedrooms and a full bath w/ laundry. The second level features a dramatic view of the lower level, office nook, master bedroom with private deck and partial water views, complete with a walk-in closet and full bath with shower. Newly constructed loft retreat above the garage, ideal for anything your imagination desires, well-manicured yard w/ koi pond, gazebo, & oasis-like surroundings. Many updates & the Assonet Bay Shores location enhances this magnificent home!
View full listing details| Price: | $499,900 |
| Address: | 6 Central Ave. |
| City: | Freetown |
| County: | Bristol |
| State: | Massachusetts |
| Zip Code: | 02702 |
| MLS: | 72937302 |
| Year Built: | 1986 |
| Square Feet: | 2,139 |
| Acres: | 0.23 |
| Lot Square Feet: | 0.23 acres |
| Bedrooms: | 3 |
| Bathrooms: | 2 |
| roof: | Shingle |
| sewer: | Inspection Required for Sale, Private Sewer |
| zoning: | Res |
| cooling: | Central Air |
| country: | US |
| heating: | Central, Forced Air, Propane, Wood, Wood Stove |
| taxYear: | 2021 |
| basement: | Full, Walk-Out Access, Concrete |
| electric: | Circuit Breakers, 200+ Amp Service |
| flooring: | Carpet, Hardwood, Stone / Slate, Flooring - Laminate |
| garageYN: | 1 |
| coolingYN: | 1 |
| heatingYN: | 1 |
| mlsStatus: | Sold |
| utilities: | for Gas Range |
| appliances: | Oven,Dishwasher,Countertop Range,Refrigerator, Propane Water Heater, Utility Connections for Gas Range |
| directions: | Assonet Blvd. to E. Public or Lark Ln. to Central |
| exclusions: | Gazebo & Appliances Negotiable |
| livingArea: | 2139 |
| mlspinPage: | 189 |
| roomsTotal: | 6 |
| contingency: | Inspection |
| disclosures: | Please See Mls Attachment! |
| fireplaceYN: | 1 |
| lotFeatures: | Level |
| lotSizeArea: | 0.23 |
| waterSource: | Public |
| garageSpaces: | 1 |
| lotSizeUnits: | Acres |
| parkingTotal: | 6 |
| taxMapNumber: | 102 |
| waterfrontYN: | 1 |
| coveredSpaces: | 1 |
| mlspinDprFlag: | No |
| openParkingYN: | 1 |
| taxBookNumber: | 8750 |
| windowFeatures: | Skylight(s) |
| mlspinLeadPaint: | None |
| otherStructures: | Gazebo |
| parkingFeatures: | Detached, Garage Faces Side, Carriage Shed, Off Street, Paved |
| roomKitchenArea: | 224 |
| taxAnnualAmount: | 4185.92 |
| yearBuiltSource: | Public Records |
| currentFinancing: | Conv. Fixed |
| exteriorFeatures: | Outdoor Shower, Stone Wall |
| interiorFeatures: | Vaulted Ceiling(s), Closet, Countertops - Upgraded, Breakfast Bar / Nook, Cabinets - Upgraded, Cable Hookup, Recessed Lighting, Loft, Central Vacuum, Other |
| mlspinDisclosure: | Y |
| mlspinTeamMember: | CN242278 |
| roadFrontageType: | Public |
| roomBedroom2Area: | 130 |
| roomBedroom3Area: | 90 |
| roomKitchenLevel: | First |
| roomKitchenWidth: | 16 |
| taxAssessedValue: | 329600 |
| yearBuiltDetails: | Actual |
| buildingAreaUnits: | Square Feet |
| communityFeatures: | Highway Access |
| farmLandAreaUnits: | Square Feet |
| fireplaceFeatures: | Living Room |
| foundationDetails: | Concrete Perimeter |
| lotSizeSquareFeet: | 10019 |
| mlspinCompBasedOn: | Net Sale Price |
| roomBedroom2Level: | First |
| roomBedroom2Width: | 13 |
| roomBedroom3Level: | First |
| roomBedroom3Width: | 10 |
| roomKitchenLength: | 14 |
| architecturalStyle: | Contemporary |
| buildingAreaSource: | Public Records |
| mlspinListingAlert: | No |
| mlspinPricePerSqft: | 257.13 |
| roomBathroom1Level: | First |
| roomBathroom2Level: | Second |
| roomBedroom2Length: | 10 |
| roomBedroom3Length: | 9 |
| roomLivingRoomArea: | 288 |
| waterfrontFeatures: | Waterfront, Bay, Marsh |
| mlspinOfflineListNo: | 3377664 |
| roomDiningRoomLevel: | First |
| roomKitchenFeatures: | Flooring - Stone/Ceramic Tile, Dining Area, Countertops - Upgraded, Exterior Access |
| roomLivingRoomLevel: | First |
| roomLivingRoomWidth: | 16 |
| roomBedroom2Features: | Closet, Flooring - Hardwood |
| roomBedroom3Features: | Closet, Flooring - Hardwood |
| roomLivingRoomLength: | 18 |
| bathroomsTotalDecimal: | 2 |
| constructionMaterials: | Post & Beam |
| patioAndPorchFeatures: | Porch, Deck, Patio |
| roomBathroom1Features: | Bathroom - Full, Bathroom - With Tub & Shower, Flooring - Stone/Ceramic Tile |
| roomBathroom2Features: | Bathroom - 3/4, Bathroom - With Shower Stall, Flooring - Stone/Ceramic Tile |
| roomMasterBedroomArea: | 221 |
| mlspinListPricePerSqft: | 233.71 |
| mlspinSubAgencyOffered: | No |
| roomDiningRoomFeatures: | Skylight, Flooring - Stone/Ceramic Tile, Exterior Access, Lighting - Overhead |
| roomLivingRoomFeatures: | Wood / Coal / Pellet Stove, Skylight, Beamed Ceilings, Vaulted Ceiling(s), Flooring - Hardwood, Window(s) - Bay/Bow/Box, Lighting - Overhead |
| roomMasterBedroomLevel: | Second |
| roomMasterBedroomWidth: | 17 |
| buyerAgencyCompensation: | 2 |
| roomMasterBedroomLength: | 13 |
| roomMasterBedroomFeatures: | Bathroom - 3/4, Skylight, Ceiling Fan(s), Vaulted Ceiling(s), Closet, Flooring - Hardwood, Balcony / Deck, Deck - Exterior |
| mlspinSquareFeetDisclosures: | Includes finished attic space and beautiful retreat above garage. |
| transactionBrokerCompensation: | 1 |









































