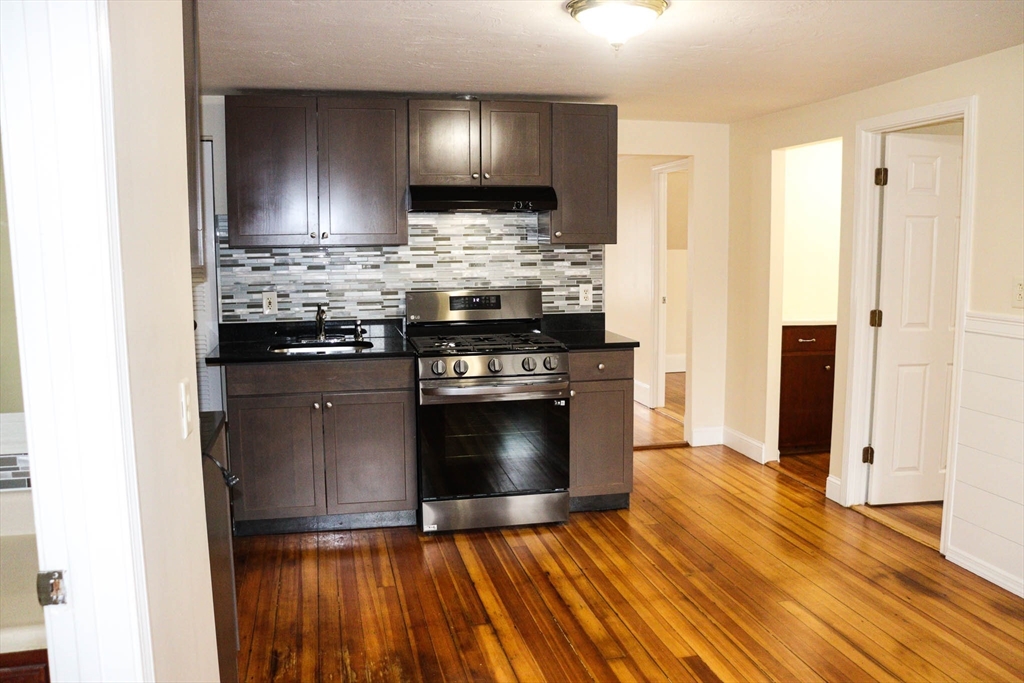
Listed by: Gregory Anderson from A. C. B. Realty Inc.
Introducing an elegantly renovated two-bedroom apartment at 9 Forest Avenue Court, Plymouth, blending modern fixtures with classic design. Ascend to the third-floor sanctuary, where sun-drenched rooms and sparkling hardwood floors await. The kitchen, a dream, features top-tier stainless steel appliances, set against lustrous dark granite counters, sophisticated cabinetry complimented by mosaic tile backsplash. In the bathroom, find continuity with matching mosaic tiles, a full-size tub with sliding doors, and ceramic tile finishes. Each bedroom promises comfort and style, complete with ample closet space and a bright aesthetics. This home, complete with the convenience of coin laundry and off-street parking for one vehicle, is available for immediate occupancy at $2,075/month plus utilities. Indoor cat considered, centrally located to area amenities. Schedule your tour today!
 © 2025 MLS Property Information Network, Inc. (MLSPIN). The property listing data and information set forth herein were provided to MLS Property Information Network, Inc. from third party sources, including sellers, lessors and public records, and were compiled by MLS Property Information Network, Inc. The property listing data and information are for the personal, non commercial use of consumers having a good faith interest in purchasing or leasing listed properties of the type displayed to them and may not be used for any purpose other than to identify prospective properties which such consumers may have a good faith interest in purchasing or leasing. MLS Property Information Network, Inc. and its subscribers disclaim any and all representations and warranties as to the accuracy of the property listing data and information set forth herein. This information was last updated on Saturday, April 5th, 2025. Some properties which appear for sale on this web site may subsequently have sold or may no longer be available. The listing broker’s offer of compensation is made only to participants of the MLS where the listing is filed. Please contact ACB Realty, Inc. directly for additional information pertaining to the status and availability of properties displayed on this website.
© 2025 MLS Property Information Network, Inc. (MLSPIN). The property listing data and information set forth herein were provided to MLS Property Information Network, Inc. from third party sources, including sellers, lessors and public records, and were compiled by MLS Property Information Network, Inc. The property listing data and information are for the personal, non commercial use of consumers having a good faith interest in purchasing or leasing listed properties of the type displayed to them and may not be used for any purpose other than to identify prospective properties which such consumers may have a good faith interest in purchasing or leasing. MLS Property Information Network, Inc. and its subscribers disclaim any and all representations and warranties as to the accuracy of the property listing data and information set forth herein. This information was last updated on Saturday, April 5th, 2025. Some properties which appear for sale on this web site may subsequently have sold or may no longer be available. The listing broker’s offer of compensation is made only to participants of the MLS where the listing is filed. Please contact ACB Realty, Inc. directly for additional information pertaining to the status and availability of properties displayed on this website.Data services provided by IDX Broker
 View full listing details
View full listing details | Price: | $2,075 |
| Address: | 9 Forest Ave. Ct. 5 |
| City: | Plymouth |
| County: | Plymouth |
| State: | Massachusetts |
| MLS: | 73343034 |
| Square Feet: | 825 |
| Bedrooms: | 2 |
| Bathrooms: | 1 |
| heatingYN: | 1 |
| leaseTerm: | Term of Rental(12) |
| directions: | Court St. - Forest Ave. - Forest Ave. Ct. |
| entryLevel: | 3 |
| lotSizeUnits: | Acres |
| rentIncludes: | Water, Sewer, Trash Collection, Snow Removal, Gardener, Laundry Facilities |
| mlspinDprFlag: | No |
| mlspinLeadPaint: | Unknown |
| yearBuiltSource: | Public Records |
| mlspinDisclosure: | N |
| mlspinSecDeposit: | 2075 |
| roomBedroom2Area: | 123.375 |
| roomKitchenLevel: | First |
| yearBuiltDetails: | Actual |
| buildingAreaUnits: | Square Feet |
| farmLandAreaUnits: | Square Feet |
| mlspinDepositReqd: | Yes |
| mlspinLastMonReqd: | No |
| roomBedroom2Level: | First |
| roomBedroom2Width: | 10.5 |
| buildingAreaSource: | Other |
| mlspinAvailableNow: | 1 |
| mlspinFirstMonReqd: | Yes |
| mlspinListingAlert: | No |
| mlspinPricePerSqft: | 2.52 |
| mlspinUnitBuilding: | 5 |
| propertyAttachedYN: | 1 |
| roomBedroom2Length: | 11.75 |
| roomDiningRoomArea: | 155 |
| roomLivingRoomArea: | 192.5 |
| mlspinInsuranceReqd: | Yes |
| mlspinOfflineListNo: | 3876990 |
| roomDiningRoomLevel: | First |
| roomDiningRoomWidth: | 15.5 |
| roomKitchenFeatures: | Flooring - Hardwood, Countertops - Stone/Granite/Solid, Countertops - Upgraded, Cabinets - Upgraded, Stainless Steel Appliances, Gas Stove |
| roomLivingRoomLevel: | First |
| roomLivingRoomWidth: | 13.75 |
| mlspinReferencesReqd: | Yes |
| roomBedroom2Features: | Flooring - Hardwood, Lighting - Overhead |
| roomDiningRoomLength: | 10 |
| roomLivingRoomLength: | 14 |
| bathroomsTotalDecimal: | 1 |
| roomMasterBedroomArea: | 123.375 |
| mlspinListPricePerSqft: | 2.52 |
| roomDiningRoomFeatures: | Flooring - Hardwood, Open Floorplan, Remodeled, Gas Stove |
| roomLivingRoomFeatures: | Flooring - Hardwood |
| roomMasterBedroomLevel: | First |
| roomMasterBedroomWidth: | 10.5 |
| roomMasterBedroomLength: | 11.75 |
| mlspinSquareFeetInclBase: | No |
| roomMasterBedroomFeatures: | Walk-In Closet(s), Flooring - Hardwood, Lighting - Overhead |
| mlspinSquareFeetDisclosures: | Approximate |

























